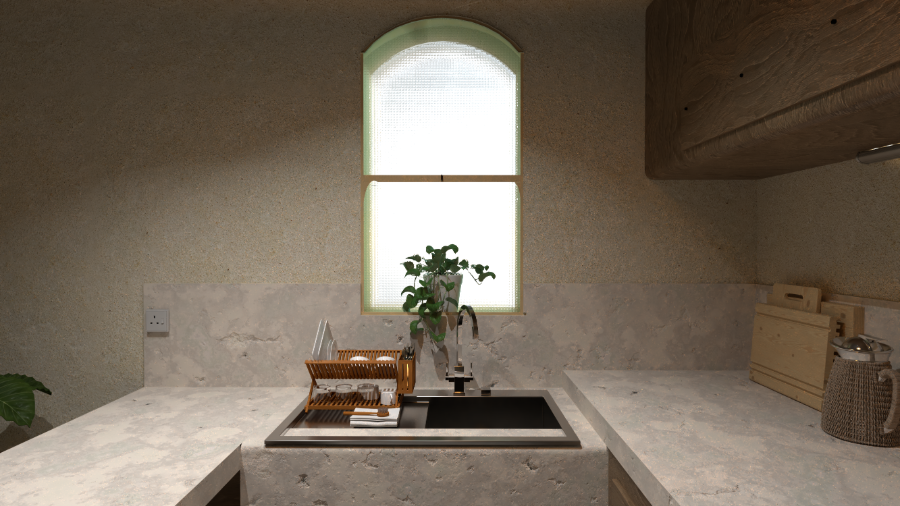R
ABOUT
Z
DESIGNS
OUR VISION
We believe that spaces should reflect the unique personalities and needs of their inhabitants while embracing sustainability and adaptive reuse. By sourcing eco-friendly materials and combining meticulous attention to detail with bespoke designs, we curate interiors that inspire, and enhance daily living.
RZ takes pride in her attention to detail and unwavering commitment to excellence, providing a unique service that elevates interiors as well as the processes of design.
Our services encompass turnkey interior solutions, from concept design packages to full-service interior design, tailored to the unique needs of both residential and commercial clients. Through our sub-brand, RZA Archives, we extend our design philosophy into an exclusive range of furnishings and wall art that complement and complete our interior projects. From curated wall art to our upcoming innovative furniture collections, all products are created with sustainability and timeless style at the forefront.
RZ Int. Architecture & Designs is more than a design studio; it's a creative partner committed to bringing your vision to life. Whether you're reimagining a single room or crafting an entirely new environment, we deliver thoughtful, collaborative, and personalized solutions that align with your goals.
ETHOS
We aim to bridge the gap between sustainability, innovation, and accessibility in interior architectural design. By prioritizing the use of renewable materials, reducing waste, and incorporating adaptive techniques, we strive to create interiors that not only captivate but also contribute to a more eco-conscious world.





